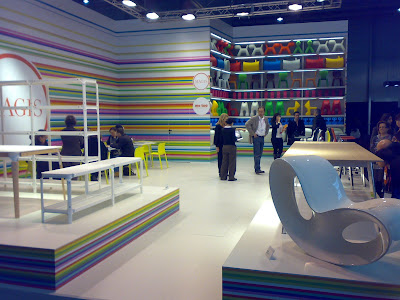Tuesday, February 3For more lecture resources, see also:
Step by Step: Building Schools in Africa, lecture by Diebedo Francis Kere
6:30-8:30pm @ Columbia University, Wood Auditorium, Avery Hall
Wednesday, February 4
Eco-Cities: Building Green on a City Scale, Eric Sanders will lead a discussion with Hillary Brown, Kate Orff and Ashok Raiji
6:30pm @ Museum of the City of New York, 1220 Fifth Avenue at 103rd St.
Conflicts, lecture by Thomas Leeser
6:30-8:30pm @ Columbia University, Wood Auditorium, Avery Hall
Monday, February 9
Advancing Architectural Research, debate with GSAPP Professors/ Lab Directors: David Benjamin, Living Architecture Lab; Jeffrey Inaba, C-Lab; Jeffrey Johnson, China Lab; Laura Kurgan, Spatial Information Lab; Scott Marble, Fabrication Lab; Moderated by Kazys Varnelis, Network Architecture Lab
6:30-8:30pm @ Columbia University, Wood Auditorium, Avery Hall
Wednesday, February 11
The Bank of America Tower with Richard A. Cook and Robert F. Fox, Jr, Cook + Fox Architects LLP
6:30pm @ Museum of the City of New York, 1220 Fifth Avenue at 103rd St.
Architecture and Context, lecture by Annabelle Selldorf
6:30-8:30pm @ Columbia University, Wood Auditorium, Avery Hall
Thursday, February 12
Peter Eisenman: University of Phoenix Stadium for the Arizona Cardinals, a film by Tom Piper, presented by Steven Holl
6:30pm - 9pm @ The Center for Architecture, 536 LaGuardia Place
In Situ Design: People, History, Place, lecture by George Ranalli
6pm @ Pratt University, Higgins Hall Auditorium
Friday, February 13
Current Work Grafton Architects, lecture with Yvonne Farrell and Shelly McNamara of Grafton Architects
7pm @ The Urban Center, 457 Madison Avenue
Book Launch: "Leven Betts, Pattern Recognition," by Leven Betts Studio
6-8pm @ 66 Fifth Avenue, Kellen Auditorium Lobby
Saturday, February 14
Urban China: Jiang Jun, presentation by the editor-in-chief of Urban China
3pm @ The New Museum, 235 Bowery
Monday, February 16
Material IMMATERIAL, Kengo Kuma and The Work of Kengo Kuma, Botond Bognar
Kengo Kuma exhibition begins, running until March 13
6pm @ Pratt University, Higgins Hall Auditorium
Crisis, debate and Volume Magazine launch with Benjamin Godsill, New Museum; Joseph Grima, Storefront for Art and Architecture; Jeffrey Inaba, Volume; Jeffrey Johnson, C-Lab; Jiang Jun, Urban China
6:30-8:30pm @ Columbia University, Wood Auditorium, Avery Hall
Tuesday, February 17
The Rebirth of the South Bronx with Majora Carter
6:30pm @ Museum of the City of New York, 1220 Fifth Avenue at 103rd St.
Wednesday, February 18
Interlaced Logic, lecture by Pei Zhu + Tong Wu
6:30-8:30pm @ Columbia University, Wood Auditorium, Avery Hall
Thursday, February 19
Process: Alice Tully Hall, Lincoln Center, with Charles Renfro, Mark Holden, Peter Rosenbaum, and introduction by Reynold Levy
12:30pm @ Alice Tully Hall, Lincoln Center
James Wines lecture
6pm @ City College, Shepherd Hall room 95
Steven Holl: The Nelson-Atkins Museum of Art, Kansas City, a film by Tom Piper, presented by Peter Eisenman
6:30pm - 9pm @ The Center for Architecture, 536 LaGuardia Place
Slenderness: New York | Hong Kong, super slender New York towers
6:30pm @ Steelcase Showroom, 4 Columbus Circle (@ 58th Street)
Friday, February 20
Hermitage 2014, lecture by Rem Koolhaas
6:30-8:30pm @ Columbia University, Wood Auditorium, Avery Hall
Situation Room, exhbition opening (running until March 31)
Storefront for Art and Architecture, 97 Kenmare Street
Saturday, February 21
Home Design in New York with Jean Nouvel, Craig Greenberg, James Archer Abbott, moderated by Donald Albrecht
1-5pm @ Museum of the City of New York, 1220 Fifth Avenue at 103rd St.
Wednesday, February 25
Book Launch: "Digital Modelling for Urban Design", new book by Brian McGrath
6-8pm @ 25 E. 13th Street, 2nd floor: The Glass Corner
New Urbanism for New Yorkers with Robert Yaro and John Norquist
6:30pm @ Museum of the City of New York, 1220 Fifth Avenue at 103rd St.
Thursday, February 26
Lebbeus Woods lecture
6pm @ City College, Shepherd Hall room 95
:: AIA/NY Calendar
:: newyork-architects
:: bustler






























.jpg)
.jpg)
.jpg)


